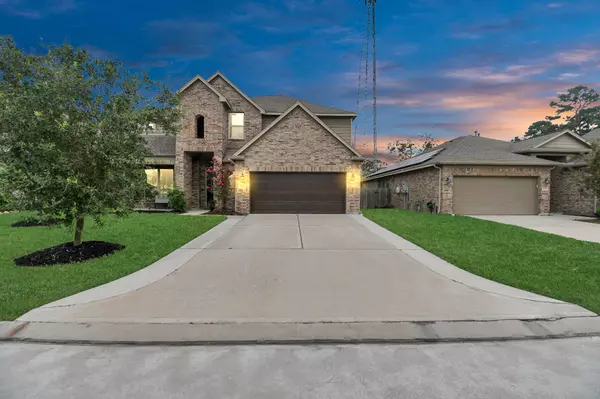For more information regarding the value of a property, please contact us for a free consultation.
2731 Sica Deer DR Spring, TX 77373
Want to know what your home might be worth? Contact us for a FREE valuation!

Our team is ready to help you sell your home for the highest possible price ASAP
Key Details
Sold Price $420,000
Property Type Single Family Home
Sub Type Detached
Listing Status Sold
Purchase Type For Sale
Square Footage 3,523 sqft
Price per Sqft $119
Subdivision Bradbury Forest
MLS Listing ID 53679005
Sold Date 09/20/24
Style Traditional
Bedrooms 4
Full Baths 3
Half Baths 1
HOA Fees $3/ann
HOA Y/N Yes
Year Built 2019
Property Sub-Type Detached
Property Description
Experience luxury living in this beautiful Briarwood Home, located in the sought-after Bradbury Forest community. This 4-sided brick property sits on a generous lot and features a premium elevation, elegant wrought iron railings, tile flooring, and custom faux wood blinds. The spacious great room includes a fireplace with a stone surround, leading to a media room prewired for 7.1 surround sound, which opens into a flexible game room through barn doors. The kitchen is a chef's dream, with granite countertops, an upgraded backsplash, 42” cabinets, and modern stainless steel appliances. Step outside to a covered patio perfect for outdoor gatherings, offering privacy with no rear neighbors. This home is conveniently close to the Hardy Toll Road and METRO's Spring Park and Ride, and it's zoned to the highly regarded Spring Independent School District. Ready for immediate move-in, this home blends style, comfort, and convenience seamlessly. Don't wait—schedule your private tour today!
Location
State TX
County Harris
Area Spring East
Interior
Heating Central, Gas
Cooling Central Air, Electric
Fireplaces Number 1
Fireplaces Type Gas Log
Fireplace Yes
Appliance Dishwasher, Disposal, Microwave
Exterior
Parking Features Attached, Garage
Garage Spaces 2.0
Water Access Desc Public
Roof Type Composition
Private Pool No
Building
Lot Description Subdivision
Story 2
Entry Level Two
Foundation Slab
Builder Name Long Lake Ltd
Sewer Public Sewer
Water Public
Architectural Style Traditional
Level or Stories Two
New Construction No
Schools
Elementary Schools John Winship Elementary School
Middle Schools Twin Creeks Middle School
High Schools Spring High School
School District 48 - Spring
Others
HOA Name Chaparral Mgmt
Tax ID 137-528-001-0023
Read Less

Bought with Texas United Realty
GET MORE INFORMATION





