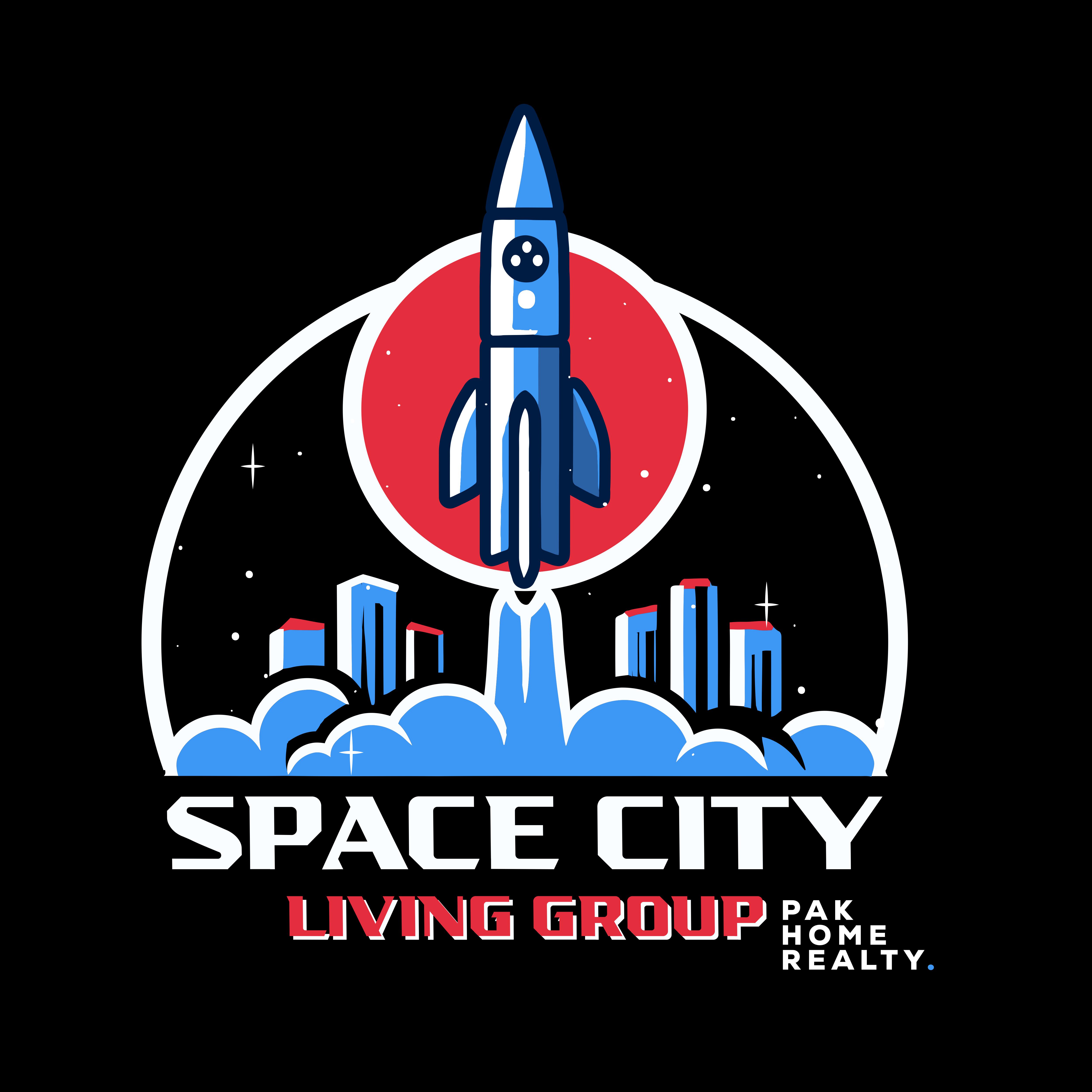

521 Pine RD Active Save Request In-Person Tour Request Virtual Tour
Clear Lake Shores,TX 77565
Key Details
Property Type Single Family Home
Sub Type Detached
Listing Status Active
Purchase Type For Sale
Square Footage 1,804 sqft
Price per Sqft $276
Subdivision Clear Lake Shores
MLS Listing ID 69645854
Style Traditional
Bedrooms 2
Full Baths 2
HOA Y/N No
Year Built 1986
Annual Tax Amount $6,450
Tax Year 2024
Lot Size 8,015 Sqft
Acres 0.184
Property Sub-Type Detached
Property Description
Welcome to "Our Little Slice of Paradise" featuring a charming home with a front porch, CARGO LIFT, and Double Lot. If you are looking for space to build a pool, and/or a storage shed, you have found the property that will suit your wishes. With an 8000+ Sq. Ft. lot, this home includes a concrete pad ready for a building to store toys, boats, or a home gym. Enjoy a temperature-controlled 'She Shed', covered patio, and splenty of space below the home. The Primary Bedroom boasts high ceilings, a large Walk-in Closet,and a Primary bath with a soaking tub and seperate walk in shower. The spacious second bedroom is ideal for guests or an office. Plantation shutters throughout add a touch of elegance. Located in the sought-after CCISD School district. This home is located in a golf cart community, with entertainment and nearby eateries. Experience the best of island living here on the island.
Location
State TX
County Galveston
Community Community Pool
Area 33
Interior
Interior Features High Ceilings,Kitchen/Family Room Combo,Pantry,Soaking Tub,Separate Shower,Walk-In Pantry,Window Treatments,Ceiling Fan(s),Kitchen/Dining Combo,Living/Dining Room,Programmable Thermostat
Heating Central,Gas
Cooling Central Air,Electric
Flooring Tile,Wood
Fireplace No
Appliance Dishwasher,Electric Oven,Free-Standing Range,Disposal,Microwave
Laundry Gas Dryer Hookup
Exterior
Exterior Feature Fully Fenced,Fence,Storage
Parking Features Additional Parking,Boat,Driveway,None,Workshop in Garage
Fence Back Yard
Community Features Community Pool
Amenities Available Boat Dock,Boat Ramp,Clubhouse
Water Access Desc Public
Roof Type Composition
Private Pool No
Building
Lot Description Subdivision,Backs to Greenbelt/Park,Side Yard
Entry Level One and One Half,Multi/Split
Sewer Public Sewer
Water Public
Architectural Style Traditional
Level or Stories One and One Half,Multi/Split
Additional Building Shed(s),Workshop
New Construction No
Schools
Elementary Schools Stewart Elementary School (Clear Creek)
Middle Schools Bayside Intermediate School
High Schools Clear Falls High School
School District 9 - Clear Creek
Others
Tax ID 2620-0000-1206-000
Acceptable Financing Cash,Conventional,FHA,Investor Financing,VA Loan
Listing Terms Cash,Conventional,FHA,Investor Financing,VA Loan